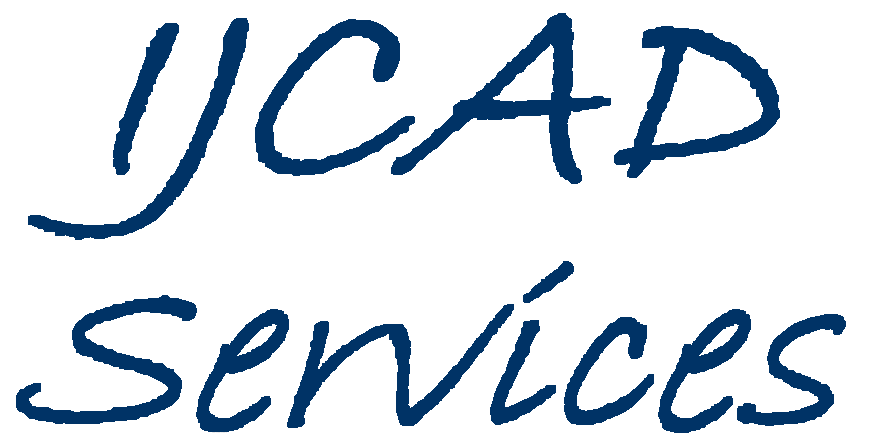 |
|||||||||||||
|
|
|||||||||||||
 |
||
|
Draughting Any form of draughting undertaken:
Applying for planning permission and need drawings for that extension you've always wanted? Site or office layout drawings required to bring documentation up to code? Have an idea, but no way to produce the drawings to realise the dream? Or just need an extra draughtsman for short term work load, then let us help. See Draughting for Hire. Custom Programming We can provide the functionality you've been missing, be it simple routines such as block scaling about each block's insertion point to insertion of standard fasteners to more complex applications, such as intelligent, user-defined ballooning of parts in an assembly for constructing an automated bill of materials. We can provide programs which are event driven and are transparent to the user. We can provide applications with Microsoft Windows® dialogue boxes, custom objects, and a host of other features for more demanding custom applications. See Programming for Hire. For examples of utilities for making the AutoCAD draughting process more efficient see the download page. AutoCAD® Parametric Programming Parametric design programs are available for generic drawing replacement, but there are times when a specialised application is required. An example would be a machine with several parts having interrelating dimensions. An individual part should not have to be redrawn each time a single dimension is changed for a new order. A custom designed parametric program can be used to speed this process up. A program can be written that allows a secretary (with no knowledge of AutoCAD) to take a part order, fill out a simple form, and print out a complete part drawing. A basic example of a parametric program is the standard fastener utility; when used it can create a drawing of a standard fastener in seconds. Conversion from Paper to CAD file On occasion drawings are only available in a non-editable format, this can particular true when dealing with archived or legacy drawings. Converting such drawing to editable form can be time consuming and hence costly. IJCAD Services is capable of converting paper and other formats into editable CAD files quickly and efficiently. See Conversion for hire. For a friendly, helpful service, contact enquiry@ijcad.co.uk. |
||